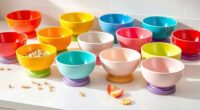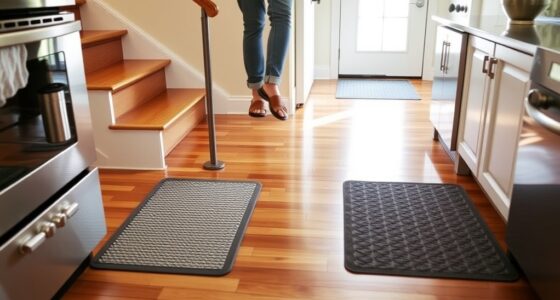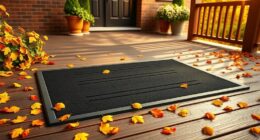To make your kitchen wheelchair accessible, lower countertops and work surfaces for easier reach, and install accessible sinks with lever handles or touchless controls. Include pull-out cabinets and adjustable shelving to optimize storage, and guarantee pathways are wide enough for smooth navigation. Use bright lighting, high-contrast colors, and tactile cues for safety. Incorporate ergonomic appliances, adaptive tools, and smart technology to boost independence. Keep open layouts and comfortable seating—if you explore further, you’ll discover more ways to create a truly functional space.
Key Takeaways
- Install lowered countertops, work surfaces, and accessible storage solutions with pull-out drawers and clear labels for easy reach and organization.
- Incorporate adjustable and roll-under appliances with ergonomic controls, touchless faucets, and voice-activated technology for effortless operation.
- Create wide, unobstructed pathways at least 36 inches and use high-contrast colors and tactile cues for safe navigation.
- Design accessible sinks and cooking appliances at appropriate heights with lever handles and safety features for independent use.
- Include adaptive tools such as ergonomic utensils, adjustable seating, and smart storage solutions to improve comfort and functionality.
Lowered Countertops and Work Surfaces
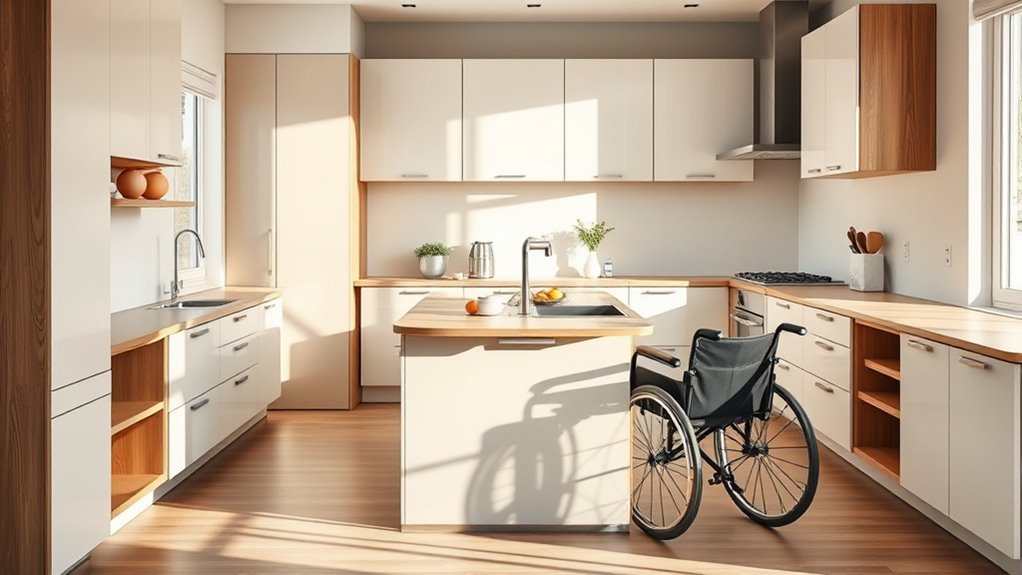
Have you considered how lowered countertops and work surfaces can enhance your kitchen’s accessibility? By adjusting the height, you make cooking and prep work easier and more comfortable. When selecting countertop materials, opt for durable options like quartz or laminate that withstand moisture and wear. Surface finishes also matter; smooth, non-slip finishes prevent accidents and make cleaning easier. With lowered surfaces, you can sit comfortably while preparing meals, reducing strain. Make sure the edges are rounded for safety and ease of use. These modifications promote independence and safety, allowing you to work efficiently without unnecessary obstacles. Properly chosen materials and finishes ensure your new countertops are both functional and stylish, blending seamlessly into your accessible kitchen design. Using self watering plant pots in your garden can also make plant care more manageable and less time-consuming.
Accessible Sink and Faucet Arrangements

An accessible sink and faucet arrangement is key to creating an inclusive kitchen that works for everyone. You’ll want a sink positioned at a height that allows you to roll underneath comfortably, with enough clearance for your wheelchair. The faucet should have lever handles or touchless controls for easy operation. Dishwasher placement matters, too; placing it nearby simplifies transfer and reduces strain. Good kitchen ventilation is essential to manage steam and odors, especially when working at lower levels. Make certain the area around the sink is unobstructed and easy to access, with open space underneath for better maneuverability. Incorporating air purification technology can improve indoor air quality, reducing odors and allergens in the kitchen. These modifications create a functional, safe environment that promotes independence and ease of use in your kitchen.
Roll-under Cooktops and Ovens
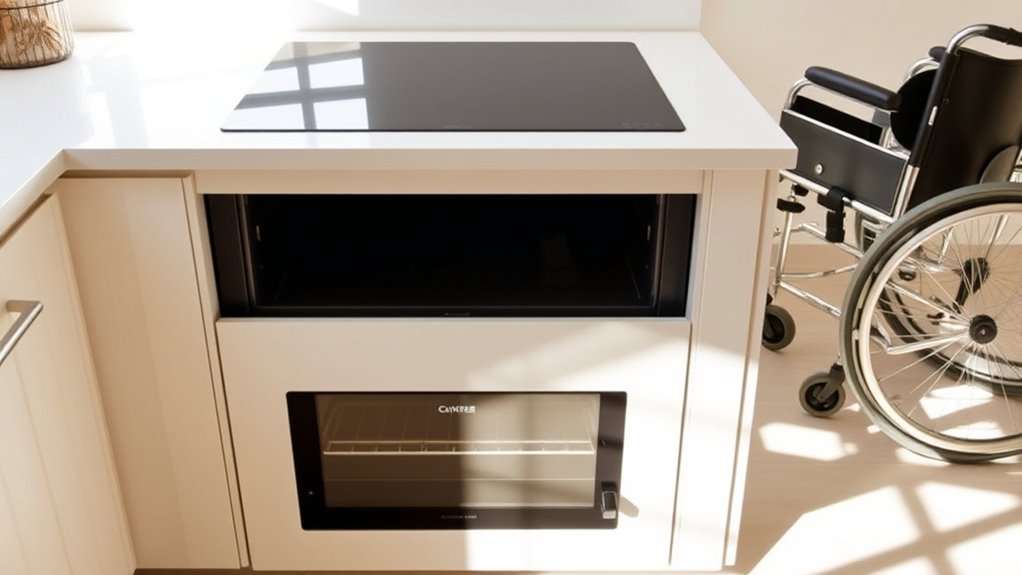
Roll-under cooktops and ovens make cooking more accessible and safer for you. They feature easy-to-reach controls and clear interfaces that improve usability. These design benefits help you cook independently with greater comfort and confidence. Additionally, incorporating ergonomic design principles ensures that the appliances are tailored for ease of use and reduce strain during cooking tasks.
Accessible Design Benefits
Accessible design features like roll-under cooktops and ovens considerably enhance safety and independence in the kitchen. By incorporating universal design principles, these modifications make cooking more manageable without sacrificing style. They allow you to position appliances at a comfortable height, reducing strain and the risk of accidents. Additionally, these features can blend seamlessly with your kitchen’s aesthetic, ensuring that functionality doesn’t compromise visual appeal. When thoughtfully integrated, they promote inclusivity while maintaining a modern look. The benefits go beyond convenience, fostering a sense of empowerment and self-reliance. Overall, accessible design not only improves safety but also creates a more adaptable, welcoming environment tailored to your needs and preferences. Incorporating elements like functional storage and thoughtful layout planning further enhances usability for wheelchair users.
Ease of Use Features
Have you considered how roll-under cooktops and ovens can transform your cooking experience? These smart appliances are designed for easy access, allowing you to sit comfortably at the countertop without stretching or bending. With their lowered profiles and ergonomic handles, operating them becomes effortless and safe. You can control temperature settings and timers with minimal effort, thanks to intuitive interfaces and accessible controls. You might also explore remote hackathons as a way to learn about innovative kitchen tech solutions and connect with developers creating accessible appliances. A key benefit is maintaining independence in your kitchen, reducing reliance on others. These appliances also integrate seamlessly into your workspace, making meal prep more efficient. Overall, roll-under cooktops and ovens enhance ease of use, offering a comfortable, accessible, and technologically advanced cooking environment tailored to your needs.
Optimizing Storage Solutions for Reachability
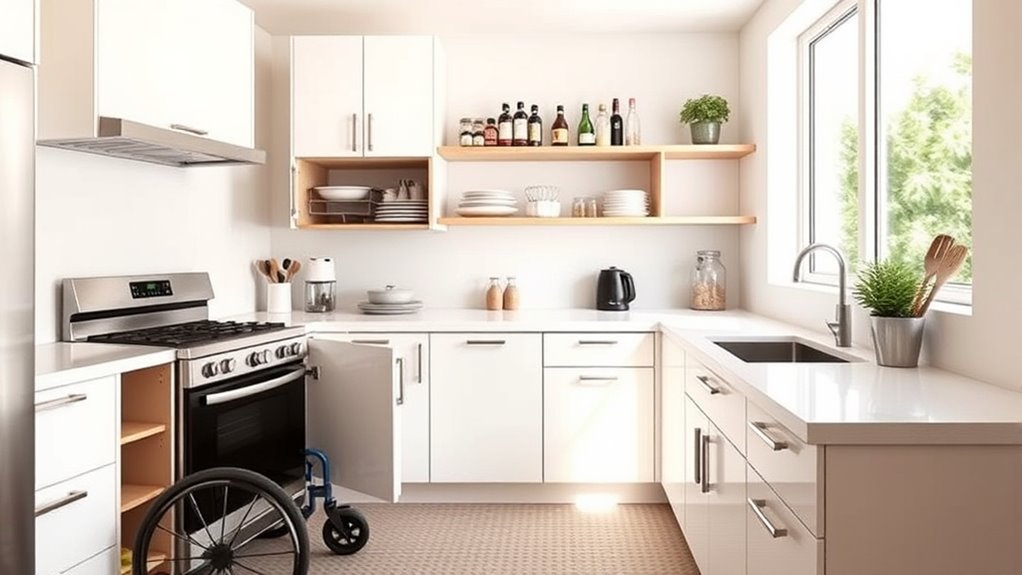
To make storage more accessible, consider adjusting shelf heights so you can reach everything easily. Installing pull-out cabinets and drawers helps you access items without straining or reaching too far. Clear, accessible labels ensure you can quickly identify what’s inside, saving you time and effort. Incorporating ergonomic design principles can further enhance convenience and safety in your kitchen.
Adjustable Shelf Heights
Ever wondered how adjustable shelf heights can make your kitchen more functional? With custom shelving and adjustable brackets, you can tailor your storage to your specific needs. By selecting shelves that move easily up or down, you ensure everything is within reach without unnecessary stretching or bending. Adjustable brackets provide flexibility, letting you set shelf heights based on what you store—whether it’s frequently used appliances or everyday dishes. This customization helps maximize space and reduces clutter, making your kitchen safer and more accessible. You can also easily reconfigure your shelves as your needs change, ensuring your kitchen remains practical over time. Overall, adjustable shelf heights promote independence and streamline your cooking experience by keeping essential items at your fingertips.
Pull-Out Cabinets & Drawers
Pull-out cabinets and drawers are excellent solutions for maximizing accessibility in your kitchen. They allow you to easily reach items without bending or stretching, making your space more functional. Installing high-quality cabinet hardware ensures smooth operation and simple opening. Drawer organization inside pull-out units helps keep everything neat and accessible, reducing clutter and improving efficiency. Choose pull-out shelves that glide smoothly and are adjustable to fit your needs. These modifications make it easier to access pots, pans, and pantry staples from a seated position. With strategic placement, pull-out cabinets streamline your workflow, minimize strain, and enhance safety. Incorporating sound therapy techniques into your kitchen routine can also promote relaxation and reduce stress during meal prep. Overall, they transform your kitchen into a more user-friendly environment, tailored to your needs and mobility requirements.
Clear, Accessible Labels
Have you considered how clear, accessible labels can make your kitchen more user-friendly? Using braille labels and tactile indicators ensures you can easily identify items without confusion. These labels help you navigate storage spaces independently, reducing the need to rely on others. Place braille labels on jars, containers, and drawers, so you can quickly find what you need. Tactile indicators, like raised symbols or textured markings, are especially helpful for distinguishing between similar items. Clear labeling also prevents accidents, like grabbing the wrong cleaning agent or spice. By integrating these labels into your kitchen, you create an environment that’s safer and more efficient, empowering you to maintain independence while preparing meals. Proper labeling truly transforms reachability into a seamless experience.
Creating Clear Pathways and Open Floor Plans

Creating clear pathways and open floor plans is essential for ensuring a wheelchair-accessible kitchen. You should keep walkways wide enough—at least 36 inches—to allow easy movement. Opt for custom cabinetry that maximizes storage without cluttering the floor space. This helps prevent obstacles and maintains a smooth flow through the kitchen. Incorporate decorative accents thoughtfully, ensuring they don’t impede pathways or create hazards. Removing unnecessary furniture or fixtures also contributes to a more open layout. Focus on creating a space where you can navigate comfortably and reach all areas without obstruction. An open floor plan not only improves accessibility but also enhances safety and usability, making your kitchen a more functional environment tailored to your needs. Additionally, choosing appropriate essential oils can promote a calming atmosphere, reducing stress during meal preparations and enhancing overall kitchen comfort.
Installing Adequate Lighting and Visual Cues
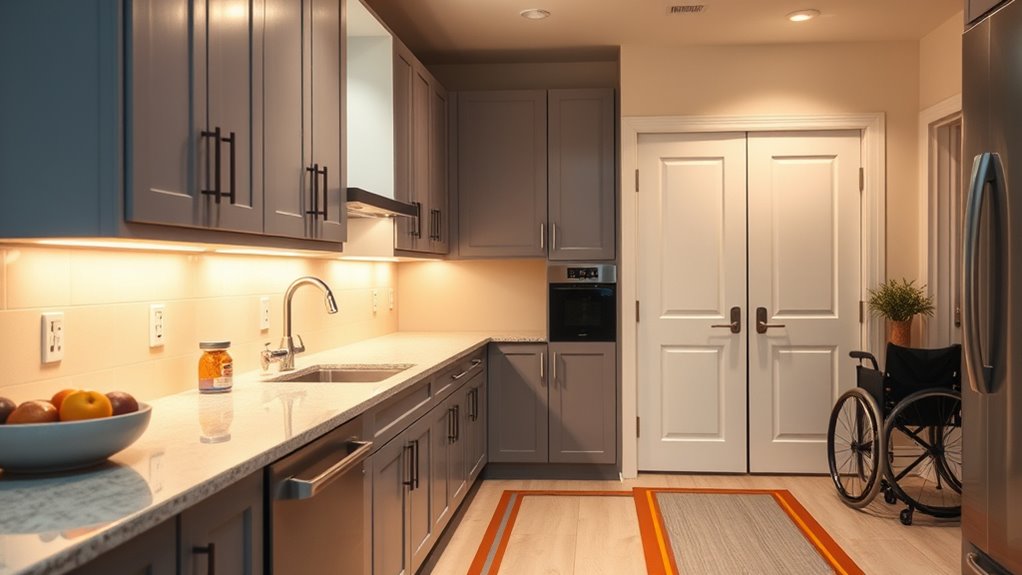
Adequate lighting is essential for ensuring safety and ease of navigation in a wheelchair-accessible kitchen. Bright, well-placed lighting helps you see clearly and avoid accidents. To enhance visibility, use high-contrast colors for countertops, cabinets, and appliances, creating visual contrast that makes it easier to distinguish different surfaces. Incorporate tactile indicators, such as textured strips or raised markings, on key areas like stove controls, drawers, and switches. These cues help you identify important features by touch, reducing reliance on sight alone. Proper lighting combined with clear visual cues ensures you can move confidently and operate your kitchen independently. Regularly check and maintain lighting to keep the space bright and safe, making your kitchen more functional and accessible.
Incorporating Adaptive Kitchen Tools and Devices
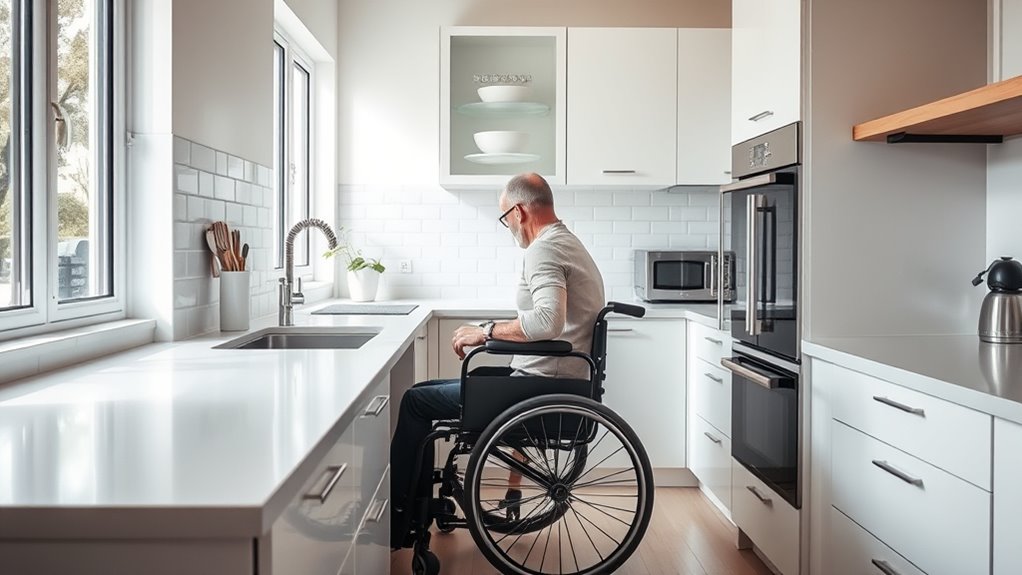
Using adaptive kitchen tools and devices can make cooking easier and safer for you. Easy-to-use utensils reduce strain, while accessible storage solutions keep everything within reach. These modifications help you stay independent and confident in your kitchen. Incorporating ergonomic designs and personalized work environments can further enhance comfort and efficiency during meal preparation.
Easy-to-Use Utensils
For wheelchair users, selecting easy-to-use utensils can substantially enhance independence in the kitchen. Ergonomic utensil design guarantees a comfortable grip and reduces strain, making meal prep safer and more efficient. Adaptive cutting tools, such as scissors with built-in stabilizers or easy-turn handles, simplify chopping tasks. Look for utensils with non-slip handles or contoured grips to prevent slipping. Lightweight and balanced utensils reduce fatigue, and utensils with flexible or angled necks improve reach and control. Incorporating these tools can transform your cooking experience, helping you stay autonomous. Additionally, water-resistant materials in utensils can increase durability and hygiene, especially in busy kitchen environments.
Accessible Storage Solutions
Accessible storage solutions play a essential role in making your kitchen more functional and inclusive. Implementing smart storage options allows you to maximize space and keep essential items within easy reach. Consider installing ergonomic shelving that is adjustable and at appropriate heights, reducing strain and reaching difficulties. Use pull-out drawers and lazy Susans to access items effortlessly, minimizing the need to bend or stretch. Label shelves clearly to quickly locate what you need, saving time and effort. Integrate storage solutions designed specifically for wheelchair users, such as lowered cabinets or accessible hooks. These modifications not only improve safety but also foster independence in your kitchen routines. By incorporating smart storage and ergonomic shelving, you create a more accessible, organized, and user-friendly cooking environment.
Leveraging Technology for Enhanced Accessibility
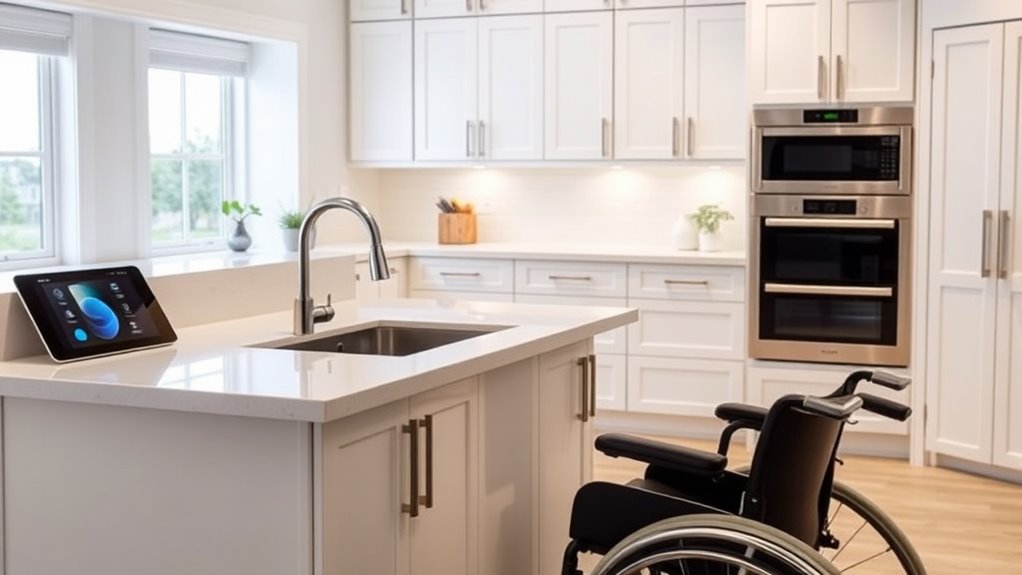
Have you ever considered how technology can transform your kitchen experience? Modern innovations like voice activated controls and smart kitchen appliances make cooking easier and more accessible. You can turn on lights, adjust the oven, or start the coffee maker without leaving your wheelchair. These tools reduce physical strain and increase independence. Additionally, smart appliances can be controlled remotely via smartphone or voice commands, giving you seamless control over your kitchen. Incorporating these technologies helps you customize your space to fit your needs, making daily tasks more efficient. With the right setup, your kitchen becomes a more inclusive environment that promotes autonomy and confidence.
Transform your kitchen with smart, accessible technology for independence and confidence.
- Voice activated controls for lighting and appliances
- Smart refrigerators with touch screens
- Automated cooking devices
- Remote-controlled faucets and vents
- Personalized kitchen automation systems
Designing Comfortable Seating and Dining Areas
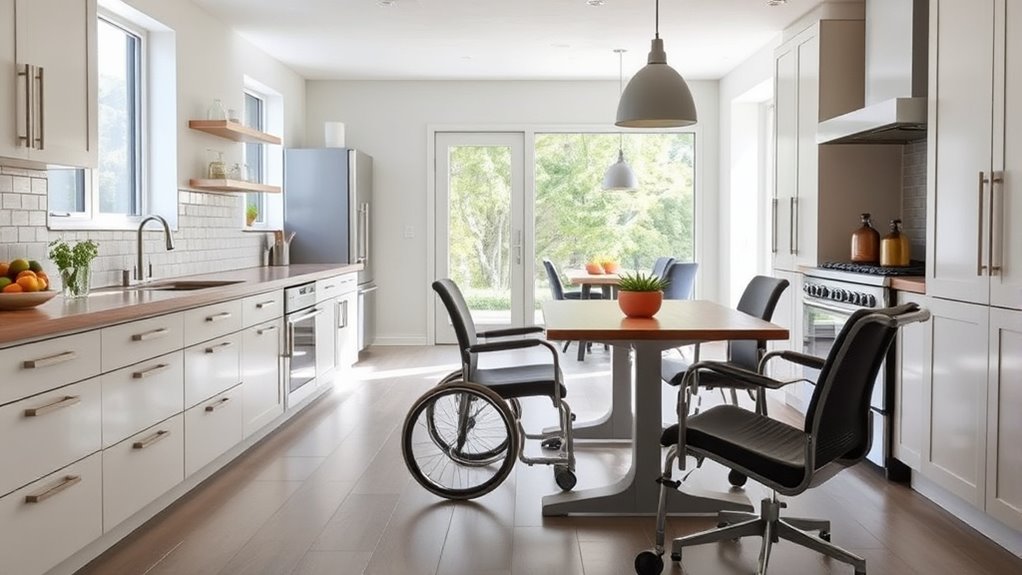
Have you thought about how comfortable seating can make your dining experience more enjoyable and independent? By customizing your kitchen decor, you create a space that suits your needs and style. Consider adjustable-height chairs or benches that accommodate your wheelchair height, enhancing comfort and accessibility. Incorporate ergonomic designs to reduce strain during meals. When planning outdoor kitchen design, choose durable, weather-resistant seating that allows easy access from your wheelchair. A well-designed table height and clear space underneath ensure you can comfortably sit and dine without obstacles. Adding cushions or supportive backrests can boost comfort further. Thoughtful seating arrangements foster independence and make social interaction easier, transforming your kitchen into a welcoming, functional space tailored just for you.
Ensuring Safety Features Are in Place

Creating a safe kitchen environment is key to maintaining independence and preventing accidents. To guarantee safety features are in place, focus on reducing fire and electrical hazards. Regularly check that smoke detectors are working and keep a fire extinguisher nearby. Use outlet covers and avoid overloading circuits to prevent electrical fires. Keep pathways clear of clutter to reduce fall risks and ensure your appliances have grounded cords. Install lever-style faucets for easy use and consider installing stove safety locks. Make sure all switches and controls are within comfortable reach. Additionally, keep a fire blanket accessible and mark emergency exits clearly. These precautions help minimize hazards, creating a secure space where you can cook confidently and independently.
Frequently Asked Questions
How Do I Ensure My Kitchen Modifications Meet Local Building Codes?
To guarantee your modifications meet local building codes, you need to obtain a building permit before starting. Check your local regulations for compliance standards related to accessibility and safety. Consult your city’s building department or a licensed contractor to review your plans. They’ll help you follow the correct procedures, ensuring your project stays compliant and avoids any legal issues, making your space both functional and up to code.
What Budget Considerations Are Involved in Wheelchair-Friendly Kitchen Renovations?
Thinking about budget considerations is like balancing on a tightrope—you need to stay steady. When planning wheelchair-friendly kitchen renovations, focus on cost-effective solutions that maximize accessibility without breaking the bank. Use budget planning tips like prioritizing essential modifications and exploring affordable materials. Keep track of expenses and set aside a contingency fund for unexpected costs. With careful planning, you can create an accessible kitchen that meets your needs while staying within your budget.
Are There Specific Brands or Products Recommended for Accessible Kitchens?
When choosing products for accessible kitchens, you should look at product reviews and brand comparisons to find reliable options. Focus on brands known for durability, ease of use, and safety features. Popular choices include Moen for faucets and LG for appliances, but always read reviews to guarantee they meet your specific needs. Comparing brands helps you find quality products that fit your budget and provide long-term accessibility.
How Can I Maintain Aesthetic Appeal While Improving Accessibility?
Balancing beauty and functionality is possible by blending decorative fixtures with thoughtful design. You can choose sleek, stylish fixtures that don’t compromise on accessibility, and play with color schemes to create a cohesive, inviting space. Keep things visually appealing while ensuring essentials like countertops and sinks are accessible. With clever coordination, your kitchen can be both charming and convenient, making everyday tasks easier without sacrificing style.
What Maintenance Is Required for Adaptive Kitchen Features Over Time?
You’ll need to regularly check your adaptive kitchen features to keep everything in top shape. Appliance upkeep includes cleaning and inspecting for any malfunctions, ensuring they operate smoothly. For cabinet repairs, look for loose hinges or worn-out hardware and tighten or replace as needed. Routine maintenance prevents bigger issues, prolongs the lifespan of your modifications, and maintains both functionality and aesthetic appeal. Stay proactive, and your kitchen will stay accessible and attractive over time.
Conclusion
By blending thoughtful modifications with innovative ideas, you create a welcoming, wheelchair-friendly kitchen that fosters freedom and function. Focus on flexible features like lowered countertops, accessible appliances, and safe, spacious pathways. Incorporate adaptive tools and smart technology to simplify your culinary journey. With careful considerations and clever solutions, you craft a comfortable, convenient, and confident cooking space—where accessibility and enjoyment align, allowing you to cook, create, and connect with comfort and clarity.

